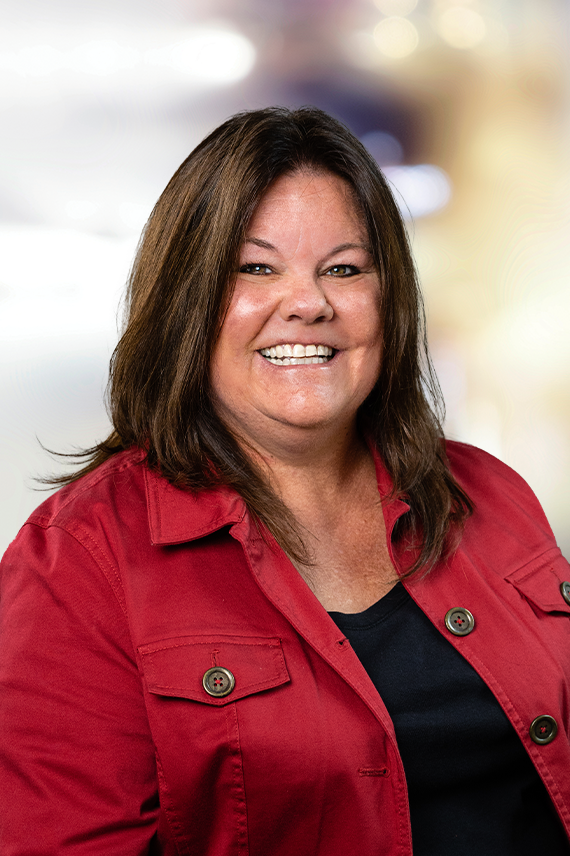$545,000
2267 Reefside Loop Ne, Leland, NC, 28451
3
Beds
3
Baths
1,904
Square feet
0.15
Acres
Built in 2021, this beautiful ''Norman'' Model by Logan Builders, Inc. feels like new and offers easy, resort-style living in the vibrant Compass Pointe community. Enjoy an open-concept layout with a bright kitchen, island seating, and dining area — perfect for gatherings. With 3 bedrooms, an office, and elegant plantation shutters, this home blends comfort and style. Step outside through sliding doors to a screened porch, patio, and fenced backyard ideal for relaxing or entertaining. A two-car epoxy-floor garage and move-in ready condition make life effortless. HOA includes front lawn care, irrigation, and access to Compass Pointe's incredible amenities.
Listing Details
| Office | Landmark Sotheby's International Realty |
|---|
Facts & Features
| MLS® # | 100537659 |
|---|---|
| Price | $545,000 |
| Bedrooms | 3 |
| Bathrooms | 3.00 |
| Full Baths | 3 |
| Square Footage | 1,904 |
| Acres | 0.15 |
| Year Built | 2021 |
| Type | Residential |
| Sub-Type | Single Family Residence |
| Status | Active |
Community Information
| Address | 2267 Reefside Loop Ne |
|---|---|
| Subdivision | Compass Pointe |
| City | Leland |
| County | Brunswick |
| State | NC |
| Zip Code | 28451 |
| Senior Community | No |
Amenities
| Amenities | Clubhouse, Community Pool, Fitness Center, Gated, Golf Course, Indoor Pool, Maintenance Common Areas, Maintenance Grounds, Maintenance Roads, Management, Pickleball, Picnic Area, Playground, Restaurant, Security, Sidewalks, Street Lights, Taxes, Tennis Court(s), Trail(s) |
|---|---|
| Utilities | Water Connected |
| Parking Spaces | 2 |
| Parking | Off Street, On Site, Paved |
| Is Waterfront | No |
| Waterfront | None |
| Has Pool | No |
| Pool | None |
| HOA Amenities | Clubhouse, Community Pool, Fitness Center, Gated, Golf Course, Indoor Pool, Maintenance Common Areas, Maintenance Grounds, Maintenance Roads, Management, Pickleball, Picnic Area, Playground, Restaurant, Security, Sidewalks, Street Lights, Taxes, Tennis Court(s), Trail(s) |
Interior
| Interior Features | Master Downstairs, Walk-in Closet(s), Tray Ceiling(s), High Ceilings, Entrance Foyer, Kitchen Island, Ceiling Fan(s), Pantry, Walk-in Shower, Blinds/Shades, Gas Log, Walk-In Closet(s) |
|---|---|
| Appliances | Electric Cooktop, Built-In Microwave, Built-In Electric Oven, Washer, Refrigerator, Dryer, Disposal, Dishwasher |
| Heating | Propane, Electric, Forced Air, Heat Pump |
| Cooling | Central Air, Zoned |
| Fireplace | Yes |
| Fireplaces | Gas Log |
| Stories | One and One Half |
Exterior
| Exterior Features | Irrigation System, Cluster Mailboxes |
|---|---|
| Roof | Architectural Shingle |
| Construction | Composition |
| Foundation | Raised, Slab |
School Information
| District | Brunswick County Schools |
|---|---|
| Elementary | Lincoln |
| Middle | Leland |
| High | South Brunswick |
Additional Information
| Date Listed | October 23rd, 2025 |
|---|---|
| Days on Market | 3 |
| Zoning | PUD |
| Foreclosure | No |
| Short Sale | No |
| RE / Bank Owned | No |


