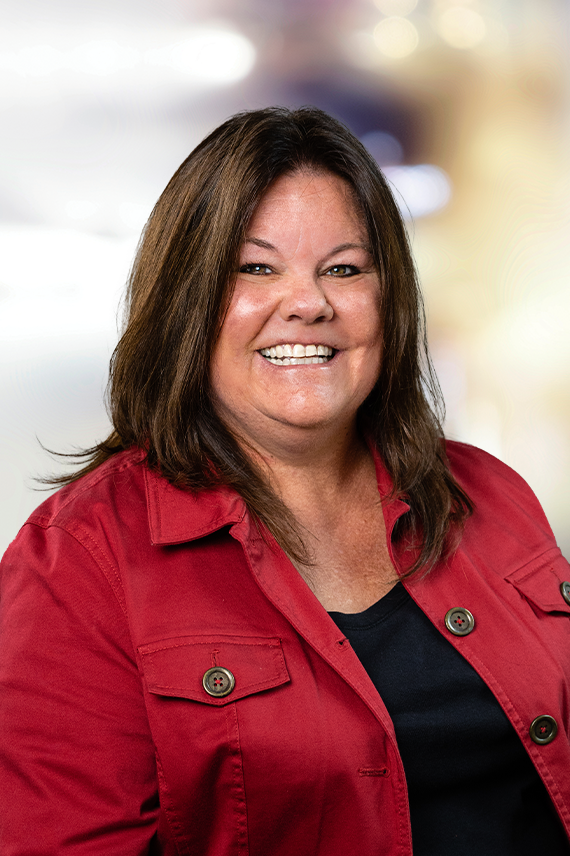$719,929
4101 Dunhagan Road, Greenville, NC, 27858
4
Beds
4
Baths
3,215
Square feet
0.26
Acres
Step inside this stunning 4-bedroom, 3.5-bath residence, expertly built by Rocky Russell Builders, and prepare to feel right at home! Designed for ultimate convenience, this layout features two luxurious Owner's Suites—one on each floor—and puts you just minutes from all the amenities Greenville has to offer. Thoughtfully Designed for Family Every detail prioritizes family functionality, starting with the heart of the home: the open-concept kitchen. This chef's delight seamlessly flows into the family room and boasts a natural stone center island, a beautiful tile backsplash, a suite of Viking appliances, and a spacious walk-in pantry. Luxurious Living Spaces The private first-floor Owner's Suite is a true retreat with a vaulted ceiling. Its spa-like bath offers a walk-in tiled shower, a deep soaker tub, double vanity sinks, and a large walk-in closet that conveniently connects directly to the laundry room, which includes a utility sink and storage galore. Upstairs, you'll find the second Owner's Suite (featuring two walk-in closets, a walk-in tiled shower, and a double vanity), the additional bedrooms, and a flexible bonus room. Exceptional Features This home is packed with high-end amenities for modern living: Premium Flooring: Wood flooring throughout the main living areas. Convenience: A handy drop zone at the garage entrance. Comfort: Cozy gas fireplace. Modern Touches: Tankless hot water heater and an irrigation system. Garage: 2-car garage with an electric car charger. To finish off your day, simply step onto your covered rear porch for a shaded afternoon of peaceful relaxation! Step in and call it home!
Listing Details
| Office | ALDRIDGE & SOUTHERLAND |
|---|
Facts & Features
| MLS® # | 100537455 |
|---|---|
| Price | $719,929 |
| Bedrooms | 4 |
| Bathrooms | 4.00 |
| Full Baths | 3 |
| Half Baths | 1 |
| Square Footage | 3,215 |
| Acres | 0.26 |
| Year Built | 2022 |
| Type | Residential |
| Sub-Type | Single Family Residence |
| Status | Active |
Community Information
| Address | 4101 Dunhagan Road |
|---|---|
| Subdivision | Bedford West |
| City | Greenville |
| County | Pitt |
| State | NC |
| Zip Code | 27858 |
| Senior Community | No |
Amenities
| Utilities | Natural Gas Connected, Sewer Connected, Water Connected |
|---|---|
| Parking Spaces | 2 |
| Parking | Concrete |
| Is Waterfront | No |
| Has Pool | No |
Interior
| Interior Features | Master Downstairs, Walk-in Closet(s), Vaulted Ceiling(s), High Ceilings, Mud Room, Kitchen Island, Ceiling Fan(s), Pantry, Walk-in Shower, Blinds/Shades, Gas Log, Walk-In Closet(s) |
|---|---|
| Appliances | Vented Exhaust Fan, Gas Cooktop, Built-In Microwave, Built-In Electric Oven, Refrigerator, Dishwasher |
| Heating | Electric, Forced Air, Heat Pump, Natural Gas |
| Cooling | Central Air |
| Fireplace | Yes |
| Fireplaces | Gas Log |
| Stories | Two |
Exterior
| Exterior Features | Irrigation System |
|---|---|
| Windows | Thermal Windows |
| Roof | Shingle |
| Construction | Brick Veneer |
| Foundation | Raised |
School Information
| District | Pitt County Schools |
|---|---|
| Elementary | South Greenville Elementary School |
| Middle | E.B. Aycock Middle School |
| High | J.H. Rose High School |
Additional Information
| Date Listed | October 22nd, 2025 |
|---|---|
| Days on Market | 2 |
| Zoning | SFR |
| Foreclosure | No |
| Short Sale | No |
| RE / Bank Owned | No |


